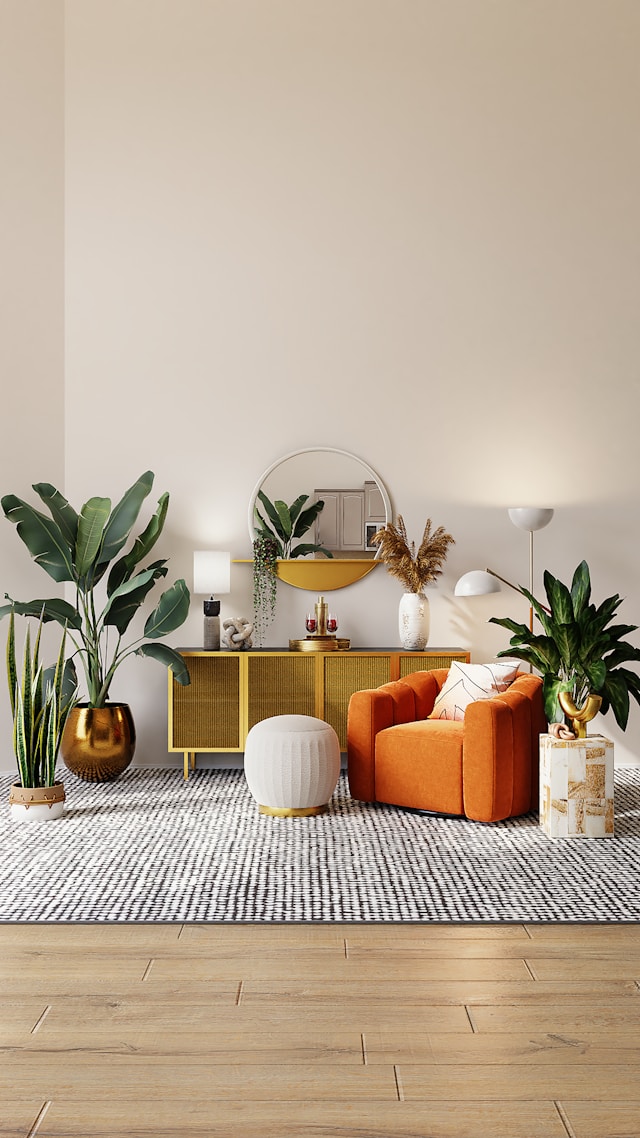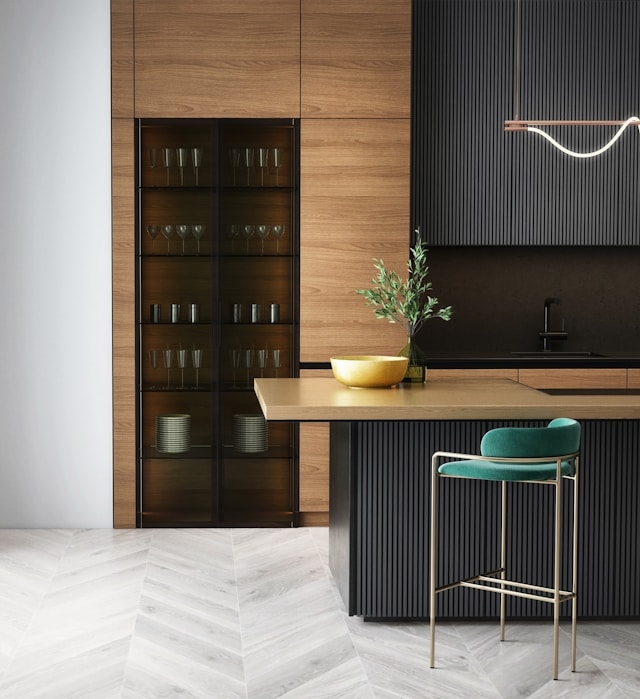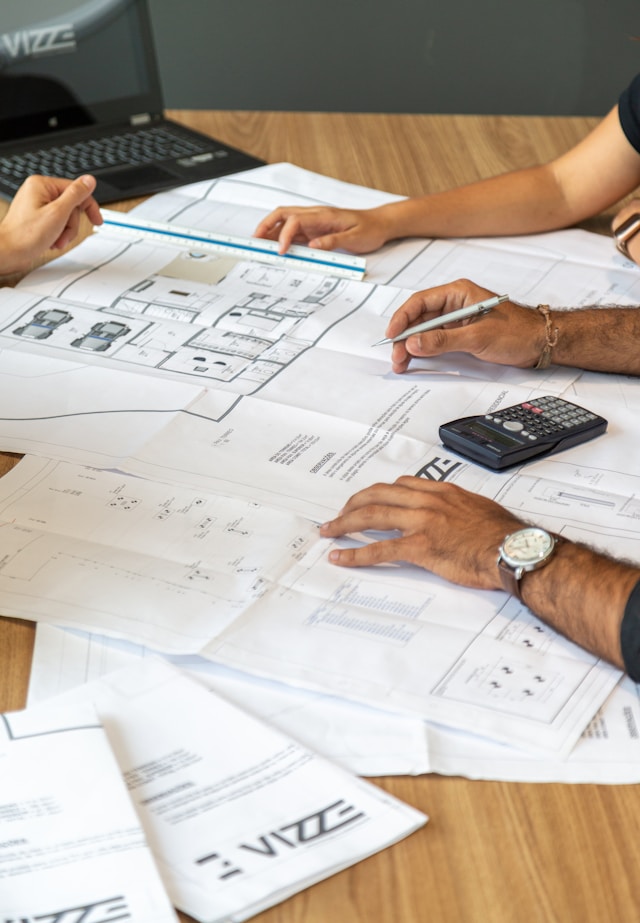About Dimensio Housing.
Dimensio Housing connects top Kosovo furniture manufacturers with buyers worldwide, offering interior & exterior design, 3D rendering, furniture sourcing, production, and global delivery. We work closely with clients to bring their spaces to life, carefully selecting materials, colors, and designs that fit their vision. Our portfolio includes hotels in Manhattan, along with projects in Austria, France, Switzerland, Germany, and Kosovo.
Projects in more than
5 countries
5 countries


Exceptional interiors
for clients worldwide.
for clients worldwide.
Established in 2024

Looking to furnish your space?
We handle everything from design to delivery, helping you find the right furniture that fits your style, needs, and budget.
Our Portfolio.
The action centric perspective is a label given to a collection of concepts, which are antithetical to the rational model.
Our Services.
At Dimensio Housing, we focus on creating interiors that are both functional and visually appealing, handling everything from design and 3D rendering to furniture sourcing and production.
Interior Design & Space Planning
- Custom interior design for residential, commercial, and hospitality projects
- Material selection, color schemes, and layout optimization
- Furniture arrangement and space utilization for functionality and aesthetics
- Concept development based on client needs and industry trends
3D Rendering & Visualization
- Photorealistic 3D rendering of designed spaces
- Concept visualization before production
- Technical drawings and design documentation for execution
Furniture Manufacturing & Global Logistics
- Custom furniture production tailored to project requirements
- Handling all export documentation and compliance
- Transportation from Kosovo to your location
- Export logistics
Contact Us.
Have a project in mind? Reach out to us for inquiries about interior design, 3D visualization or furniture. We’d love to hear from you, wherever you are!







